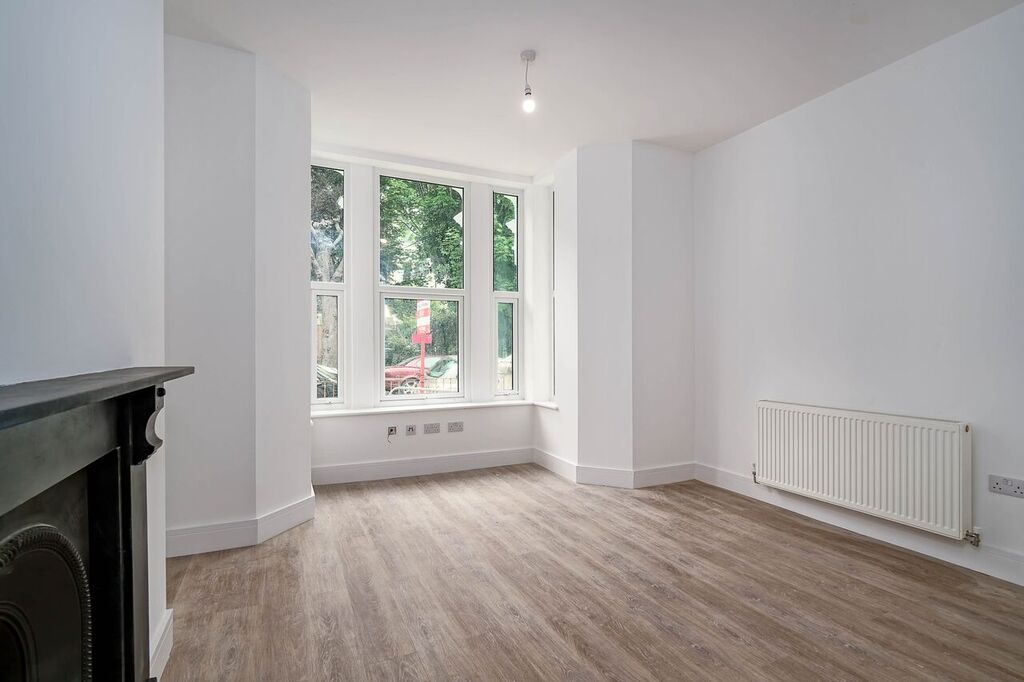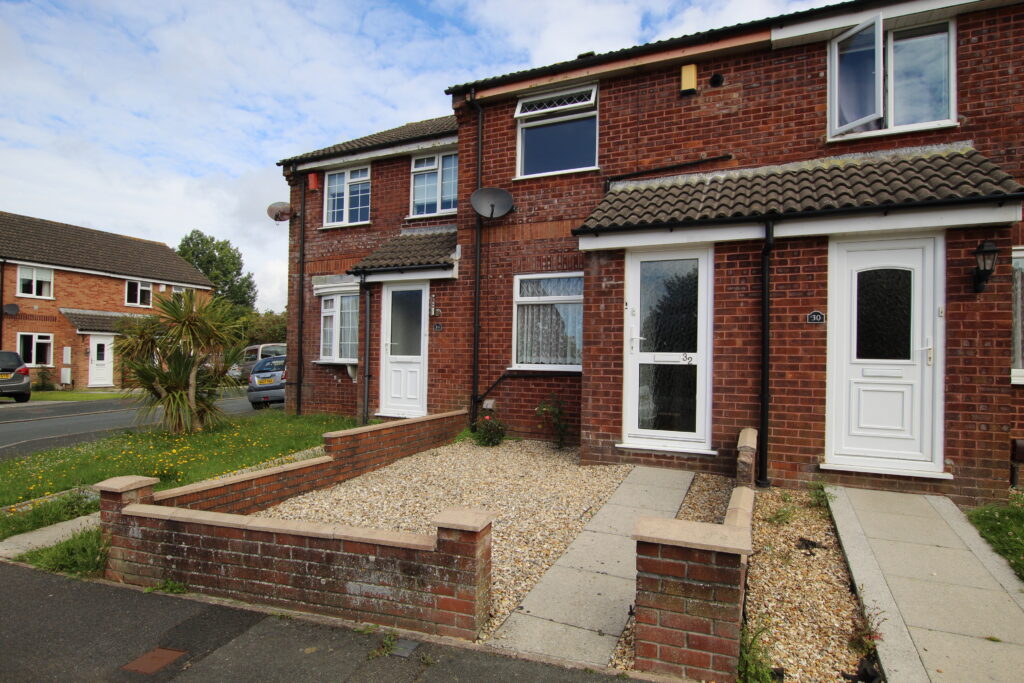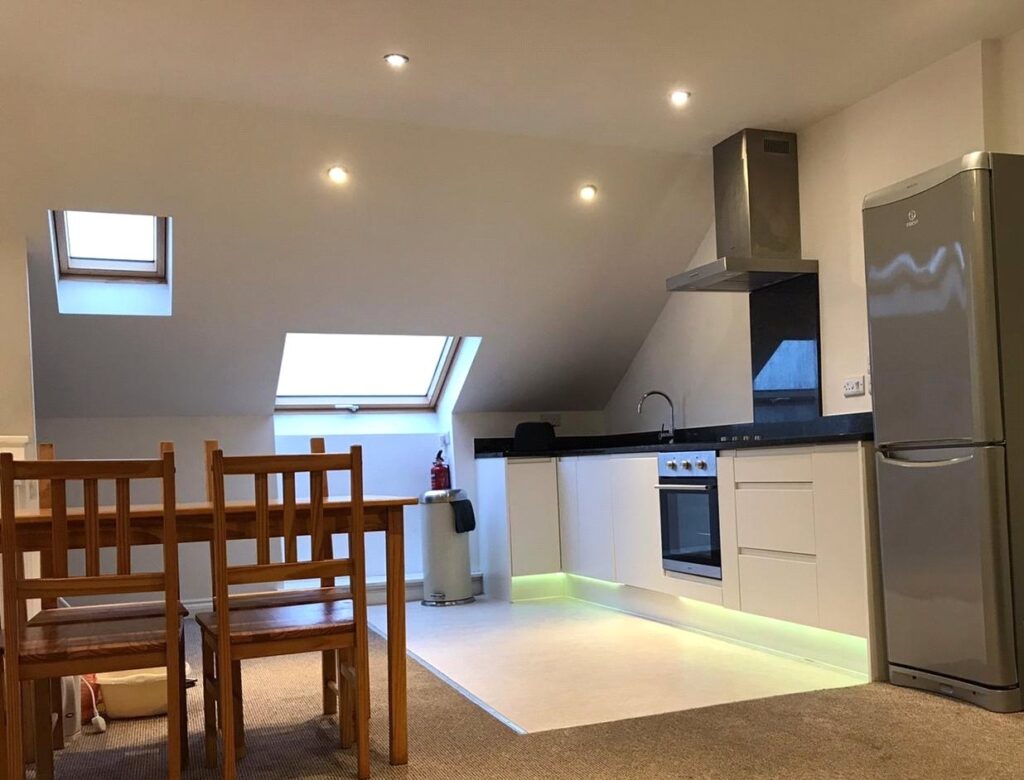Grenville Road, St Judes, Plymouth, Devon, PL4 9PY PL4
£800 pcm

2 1 1
Property Summary
Full Details
*This property is under referancing* Newly decorated, spacious two bedroom, top floor flat located in St Judes above a shop. Accommodation briefly comprising kitchen, living room, two double bedrooms and a family bathroom. Other benefits include gas central heating and double glazing. Available now, unfurnished.
DESCRIPTION
Newly decorated, spacious two bedroom, top floor flat located in St Judes above a shop. Accommodation briefly comprising kitchen, living room, two double bedrooms and a family bathroom. Other benefits include gas central heating and double glazing. Available now, unfurnished.
AREA
A popular residential area with families and couples alike, St Judes is located within a mile of the city centre and is a great location for those working in central Plymouth.
The area is mainly made up of late Victorian and Edwardian buildings, many of which have been converted in to spacious and airy flats and apartments.
St Judes is also within easy walking distance of the University of Plymouth and Plymouth College of Art, and the railway and central bus stations. There is easy access to the Barbican and surrounding leisure complexes. There are also plenty of open spaces in the vicinity including Tothill and Freedom Fields parks.
LIVING ROOM
Located to the front of the property with a large bay window looking onto Grenville Road letting in lots of natural light. Recently painted with a neutral carpet.
FRONT BEDROOM
Located to the front of the property with a large bay window looking over Grenville Road. The property it fitted with two large wardrobes, neutral carpet and recently painted.
BAXCK BEDROOM
Located to the side of the property with a large bay window. Neutral carpet and recently painted.
KITCHEN
Spacious kitchen to the rear of the property with matching white eye level and low level units, oven and hob and space for a fridge freezer, washing machine and kitchen table.
BATHROOM
Fitted with a shower over a bath, toilet sink and storage space.
COMMUNAL AREA
The front door is to the side of the building and is shared with two other flats.
Useful guides for rentersSee all
You may also like...
-
To let
 £675 pcm
£675 pcm1 1 1
1 bedroom Flat / Apartment
Connaught Avenue, Mutley Plain, Plymouth, Devon, PL4 7DT PL4
1 Bedroom1 Bathroom1 ReceptionFlat / ApartmentNow -
To let
 £850 pcm
£850 pcm2 1 1
2 bedroom Terraced House
Yeo Close, Efford, Plymouth, Devon, PL3 6ER PL3
2 Bedrooms1 Bathroom1 ReceptionLet AgreedTerraced HouseNow -
To let
 £1,000 pcm
£1,000 pcm2 2 1
Thomas Lane, Plymouth, Devon, PL4 8FD PL4
2 Bedrooms2 Bathrooms1 ReceptionLet AgreedNow

