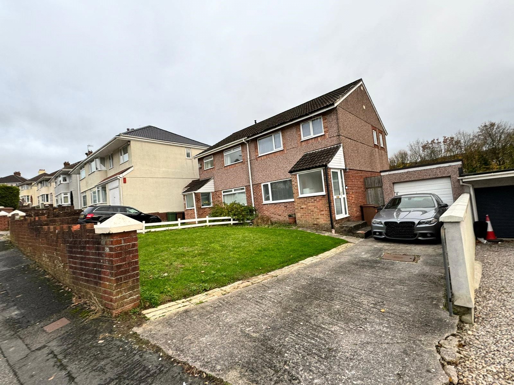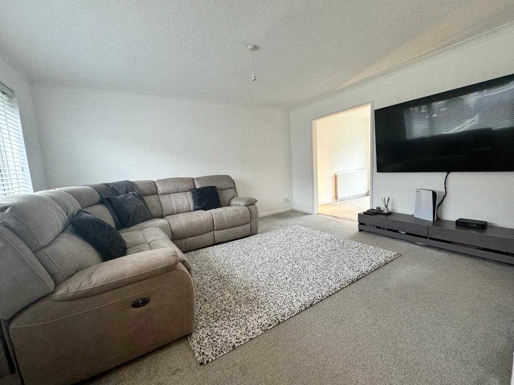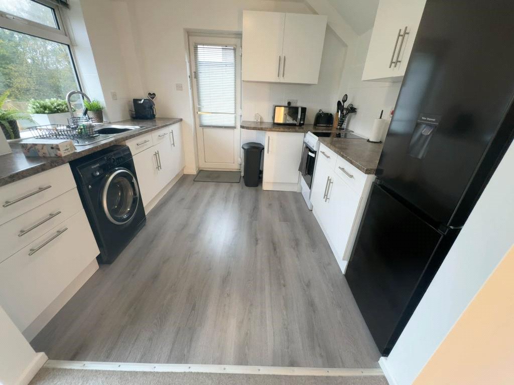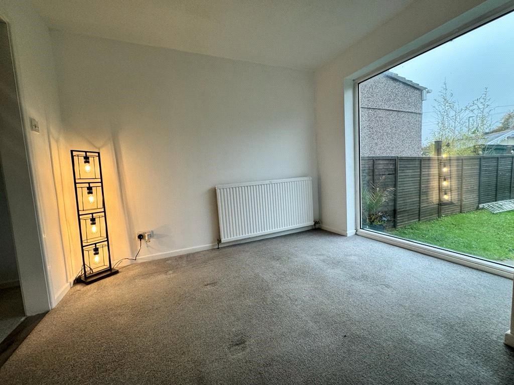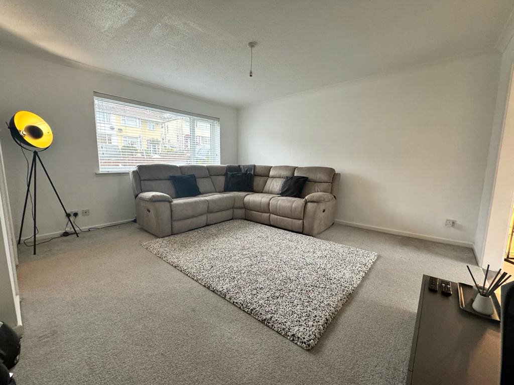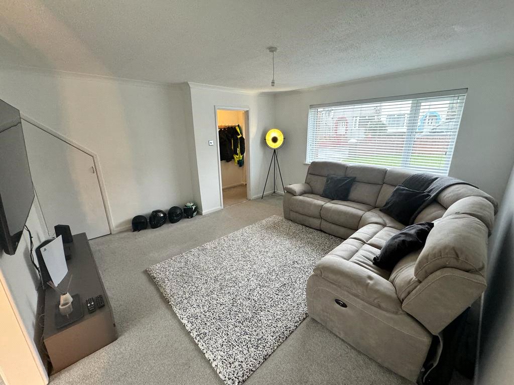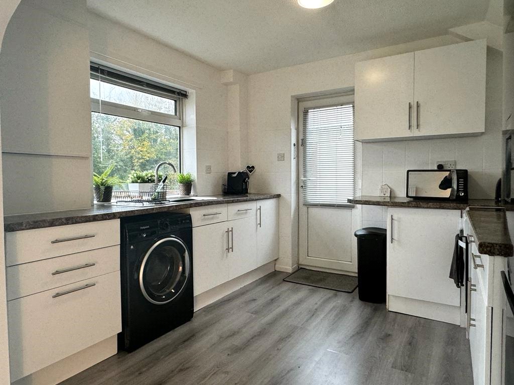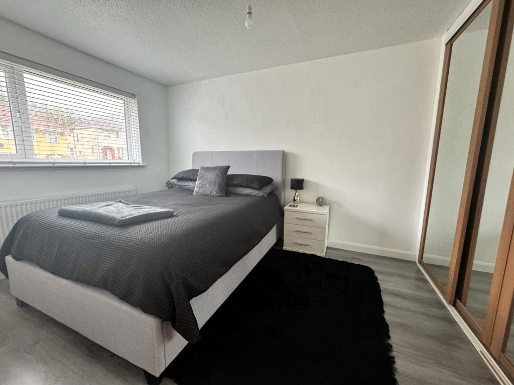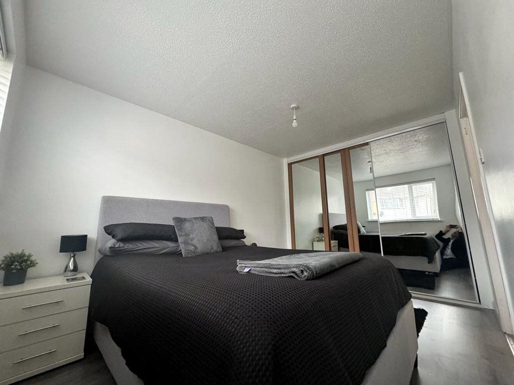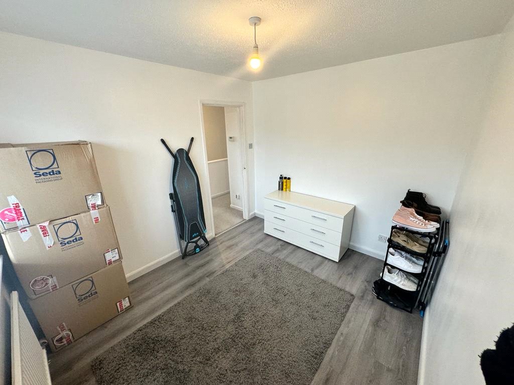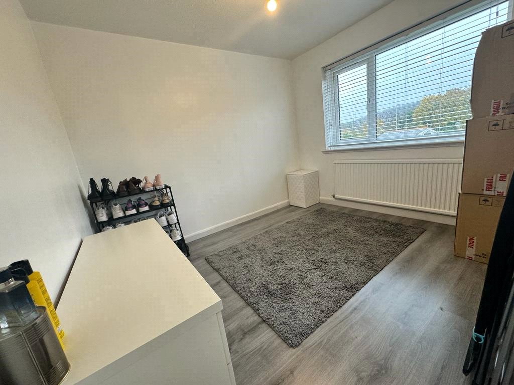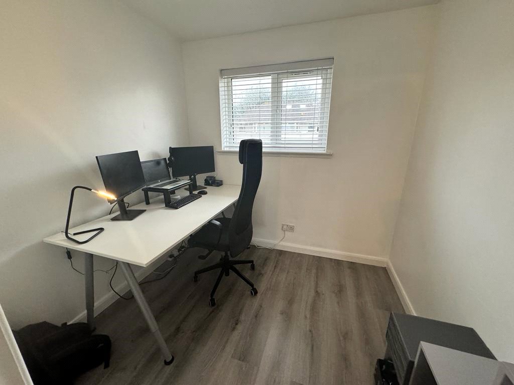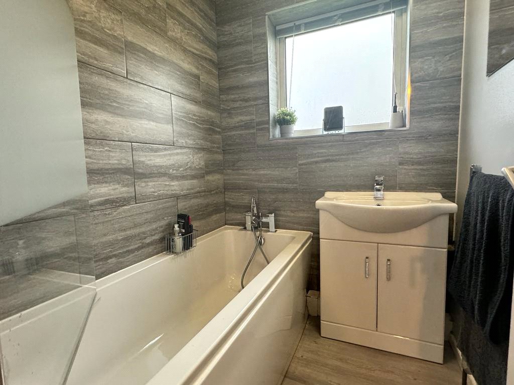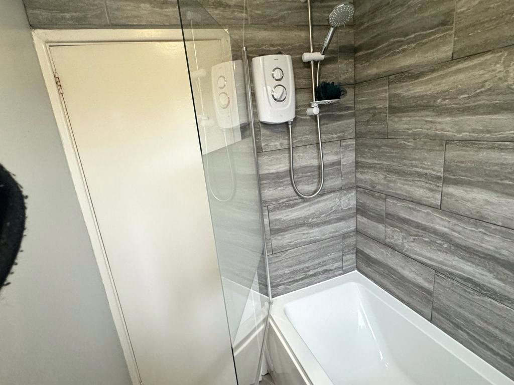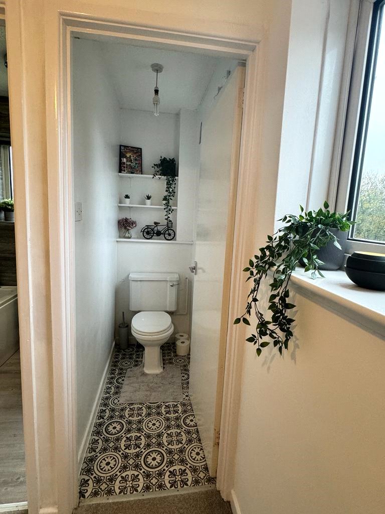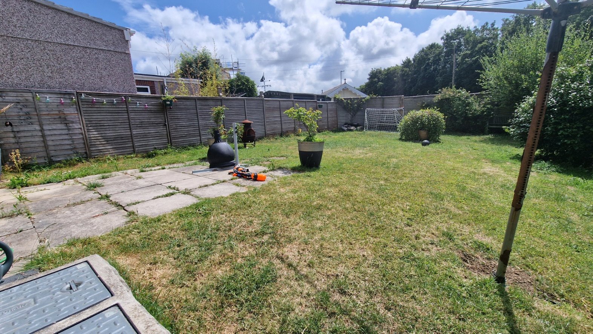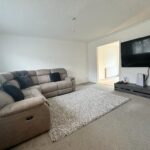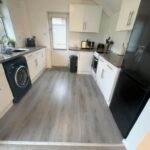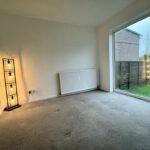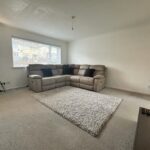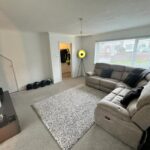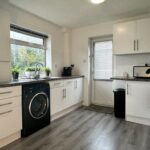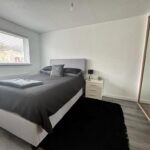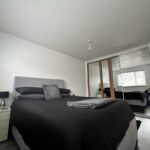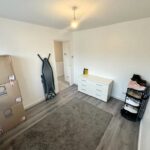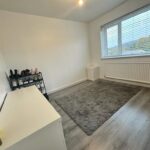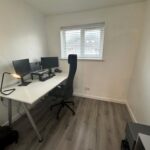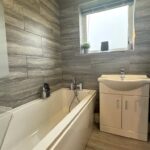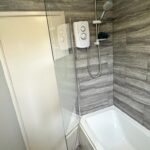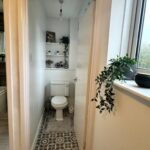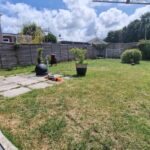Woodford Avenue, Plymouth, PL7 4QN PL7
3 bedroom Semi-Detached House
£250,000
3 1 2
Property Summary
Full Details
Porch
UPVC framed double-glazed front door, Windows to front and side. Glazed door to:
Hallway
Radiator, stairs to first floor, door to:
Lounge 4.32m x 4.17m (14'2" x 13'8")
radiator and UPVC framed double-glazed window to the front. Understairs cupboard and glazed door to:
Dining Room 3.05m x 2.24m (10'0" x 7'4")
Radiator, UPVC framed double-glazed window to the rear. Archway through to:
Kitchen 3.05m x 2.78m (10'0" x 9'1")
Range of cream fronted base and eye level units with roll edge work surfaces over and tiled splash backs. Space for cooker, washing machine and fridge/freezer. Stainless steel sink unit, part glazed UPVC door to the side and window to the rear.
Landing
Access to the loft space, storage cupboard and doors off to:
Bedroom One 3.73m x 2.68m (12'2" x 8'9")
(Min Measurement to wardrobe fronts). White suite comprising paneled bath with shower screen and electric shower over. Mixer taps, radiator, and UPVC framed double-glazed window to the rear.
Bedroom Two 3.05m x 2.24m (10'0" x 7'4")
Radiator and double glazed window to the rear.
Bedroom Three 2.37m x 2.11m (7'9" x 6'11")
UPVC framed double glazed window to the front.
WC
Low level wc and UPVC framed double glazed window to the side.
Bathroom
Paneled bath with a wall-mounted shower over, vanity wash basin, towel radiator, UPVC double-glazed window to rear.
Outside
To the front of the property, there is a grassed garden area and a driveway leading to the garage. A pathway leads to the rear. To the rear of the property, there is a good family-sized lawned garden and a small patio.
Garage
Useful guides for buyersSee all
You may also like...
-
For sale
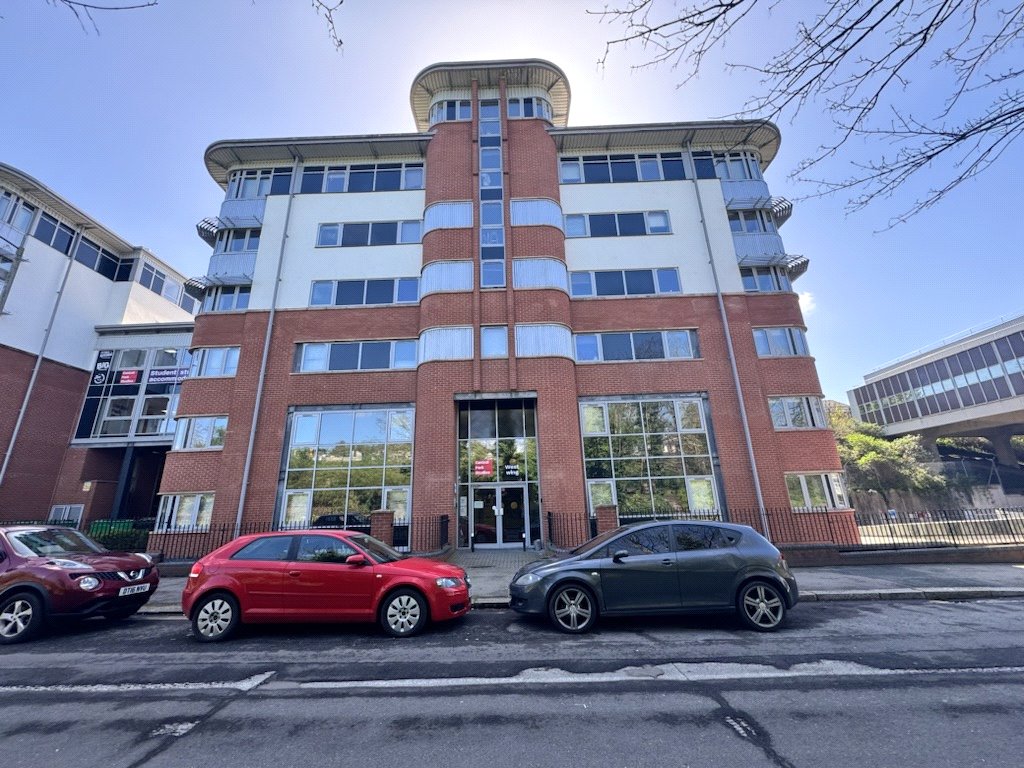 Offers In Region Of£40,000
Offers In Region Of£40,0000 1 0
0 bedroom Flat
Central Park Avenue, Pennycomequick, Plymouth, Devon, PL4 6NE PL4
1 BathroomSold STCFlat -
For sale
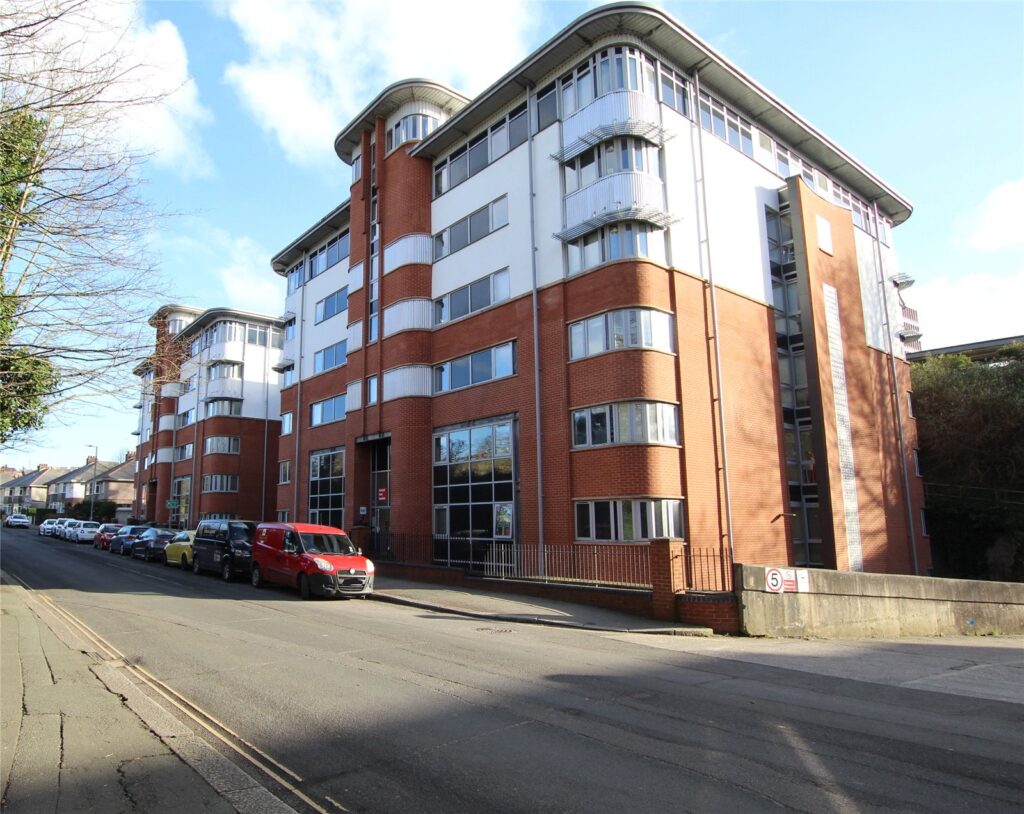 Asking Price Of£42,500
Asking Price Of£42,5000 1 1
0 bedroom Flat / Apartment
Central Park Avenue, Pennycomequick, Plymouth, Devon, PL4 6NQ PL4
1 Bathroom1 ReceptionSold STCFlat / Apartment -
For sale
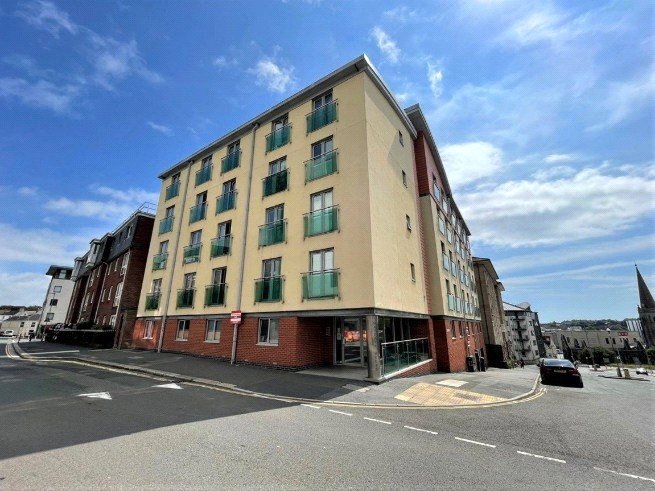 Asking Price Of£65,000
Asking Price Of£65,0000 1 1
0 bedroom Flat
Regent Sthreet, Plymouth, PL4 8AR PL4
1 Bathroom1 ReceptionSold STCFlat

